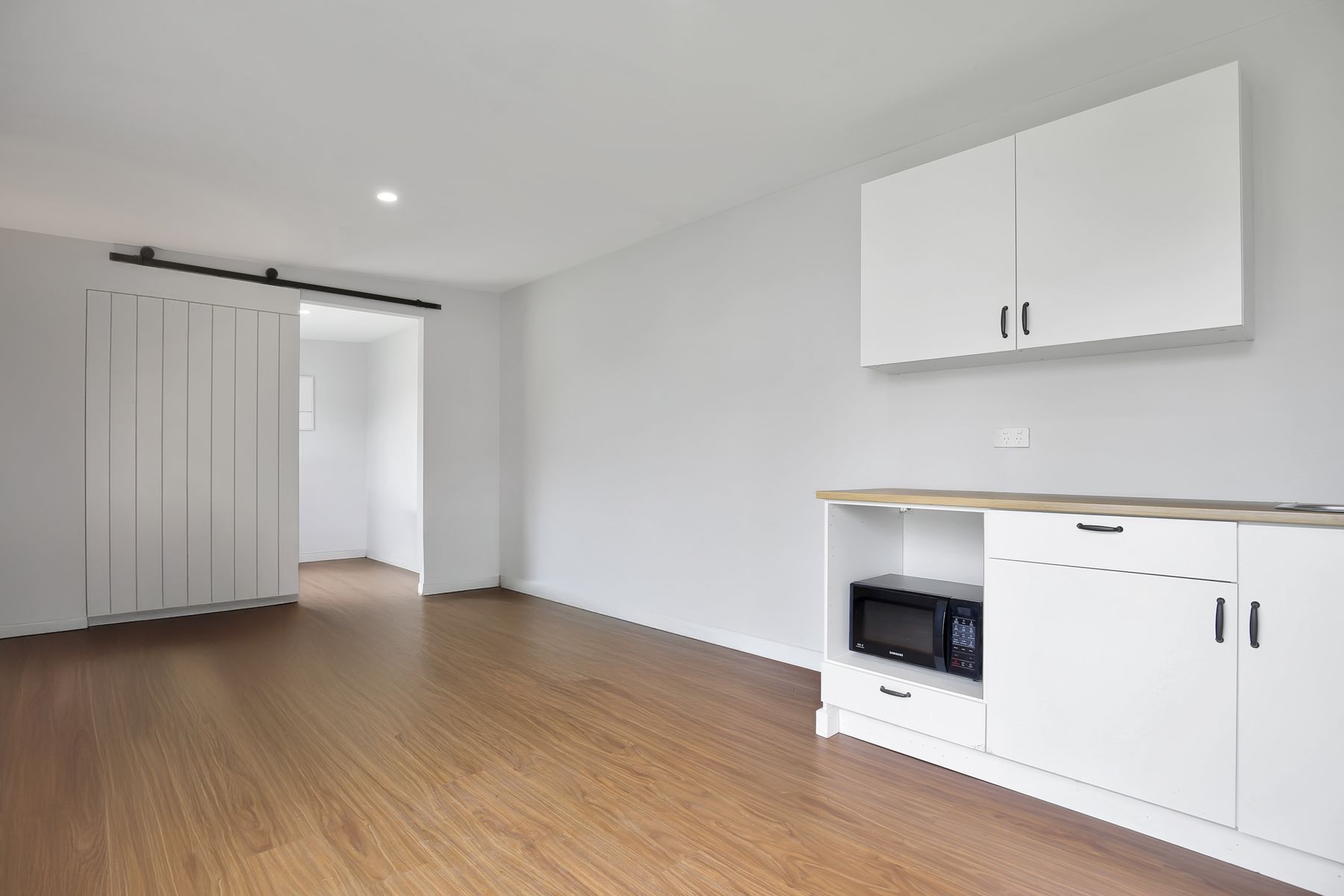Welcome to this delightful weatherboard home, perfectly positioned on a generous and level 701m² block. This home beautifully blends classic charm with modern comforts.
Inside, you’ll find three spacious bedrooms with built-in robes & ceiling fans, a stylish, light-filled bathroom, and a beautifully renovated kitchen that combines stylish design with abundant storage, premium surfaces, and a layout made for effortless entertaining. Large open living spaces showcase polished timber floors and a cosy fireplace, making it ideal for families or those seeking relaxed, easy living.
But there’s more to love! Step outside to discover a charming, fully self-contained studio complete with separate living spaces divided by a barn door, kitchenette, and full modern bathroom. A private retreat for aging parents, a teenager’s hideaway, or a studio art space, this versatile area ticks all the boxes.
Entertaining is a breeze thanks to the expansive undercover deck, which seamlessly connects to a dedicated bar and man-cave—perfect for year-round gatherings, whether it’s a summer BBQ or a cosy winter get-together.
With its versatile layout, generous outdoor spaces, and timeless character, this is the perfect family home you’ve been searching for.
________________________________________
Key Features:
•Inviting front verandah leading into a spacious hallway
•Three generous bedrooms with built-in robes and ceiling fans; the main bedroom enjoys a sunny north-facing aspect
•Bright living room with fireplace, reverse-cycle air conditioning, and ceiling fan for year-round comfort
•Modern kitchen featuring Caesarstone benchtops, electric appliances, Westinghouse dishwasher, and sleek black sink and tapware
•Large family bathroom with separate bath and shower for added convenience
•Charming detached fully self-contained studio —ideal for guests, teenagers, extended family.
•Expansive undercover entertaining deck with adjoining bar and man-cave—perfect for gatherings in any season
•Original polished timber floors and high ceilings throughout, complemented by carpeted bedrooms
•Practical separate laundry with ample storage and direct access to outdoor entertaining area
•Secure high-clearance carport plus a generous fully fenced backyard with plenty of room for kids and pets
________________________________________
Prime Location:
Just a short 600-metre stroll to the vibrant Mirboo North Village, where you’ll find cafés, a supermarket, bakery, and various takeaway meal options. The Primary and Secondary School precinct is only 1.5km away, with easy access to the Grand Ridge Rail Trail, Golf Course, and Recreation Reserve.
Mirboo North is conveniently located approximately 35 minutes from the Latrobe Valley, 40 minutes to the stunning beaches of Inverloch, and 2 hours to Melbourne.
________________________________________
Opportunities like this don’t come often — arrange your inspection today with Matt Redmond from Area Specialist.
________________________________________
Note: Every care has been taken to verify the accuracy of the details in this advertisement; however, we cannot guarantee its correctness. Prospective purchasers are requested to take such action as necessary to satisfy themselves of any pertinent matters.






















